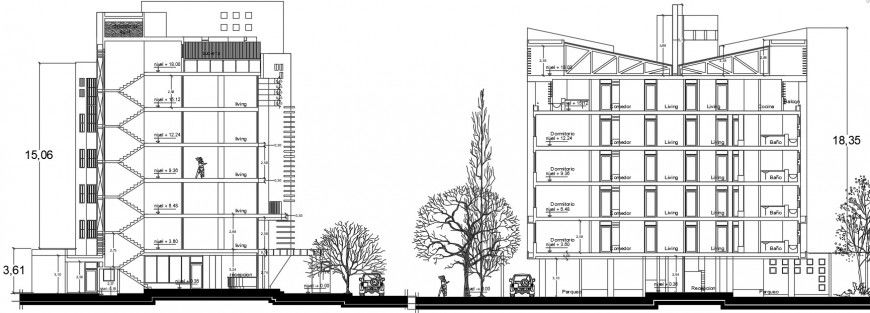Section drawings detail of apartment 2d view drawings dwg autocad file
Description
Section drawings detail of apartment 2d view drawings dwg autocad file that sows section drawings details of the apartment along with staircase detail leveling details landscaping details also inlcuded in drawings.
Uploaded by:
Eiz
Luna
